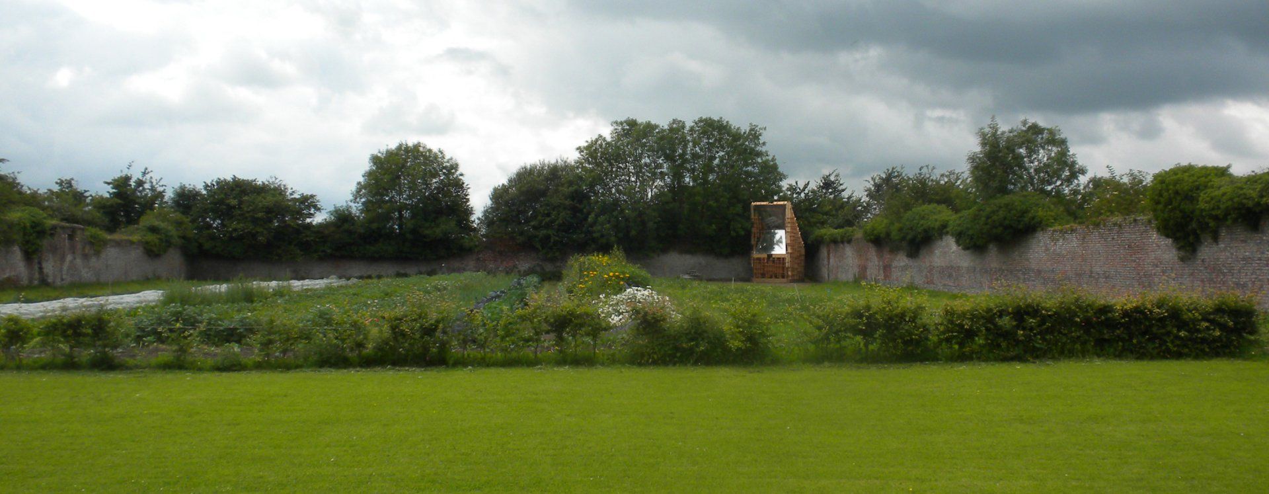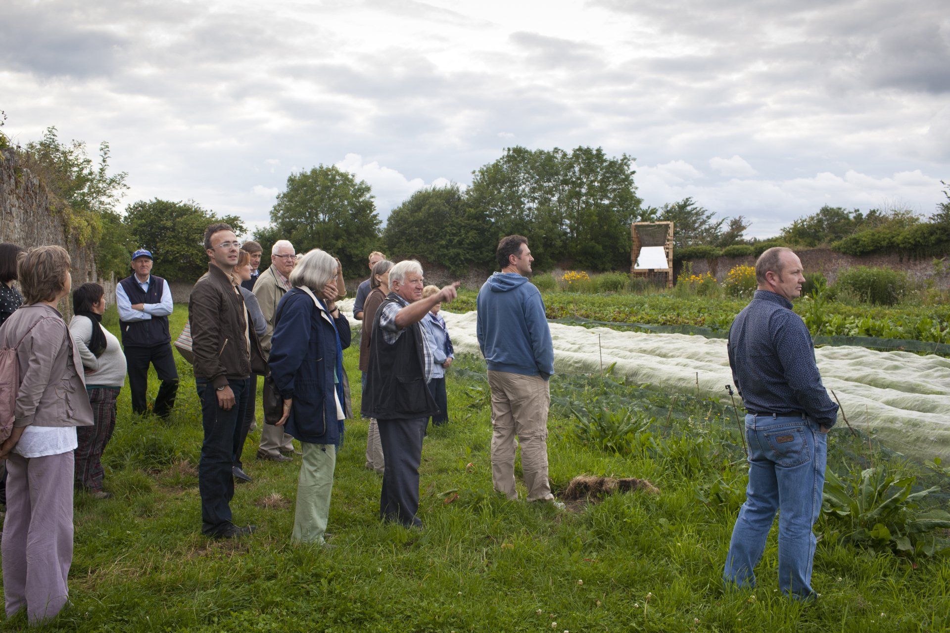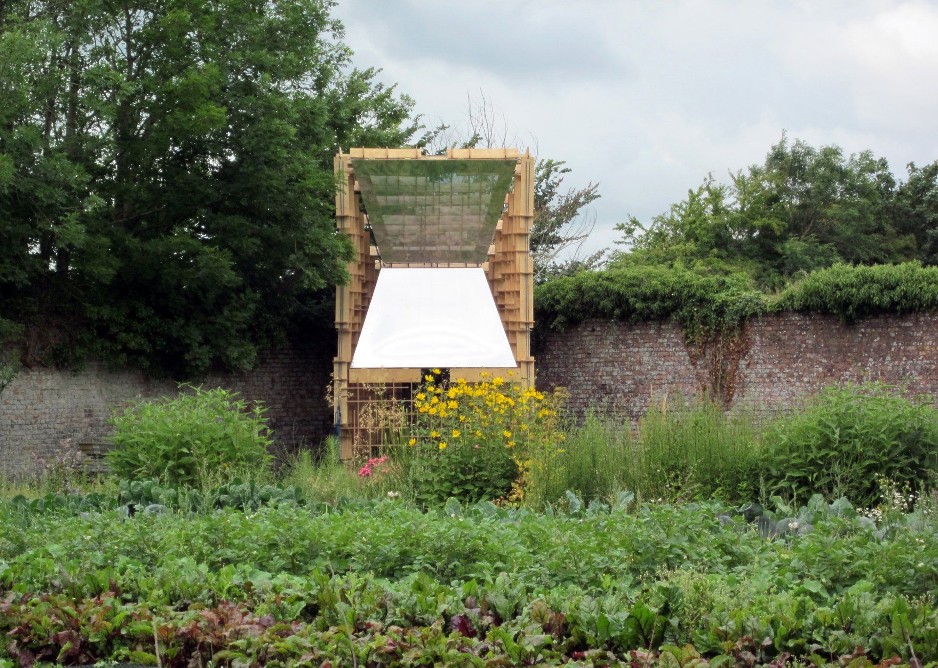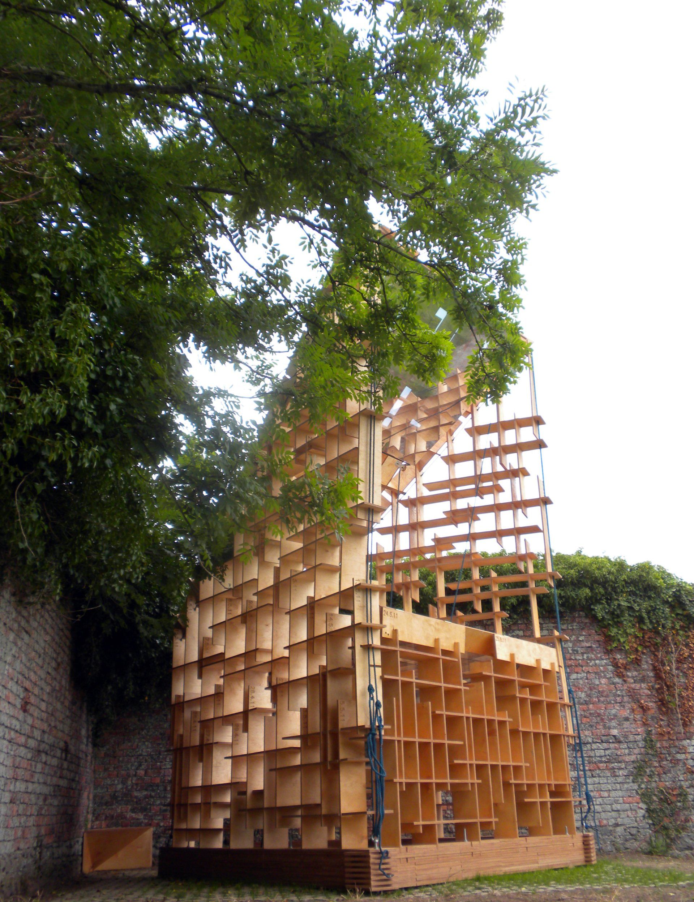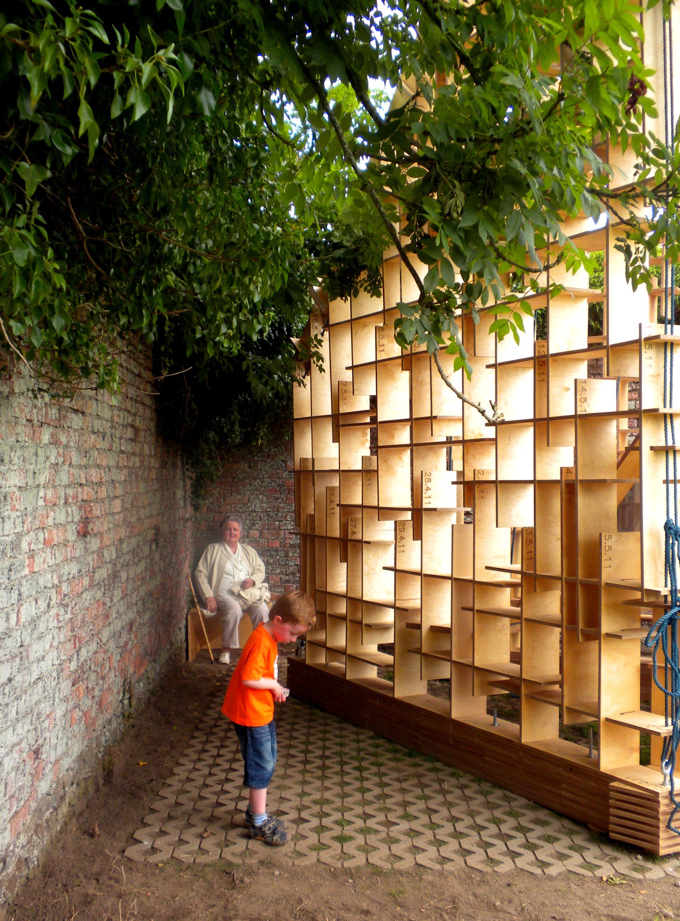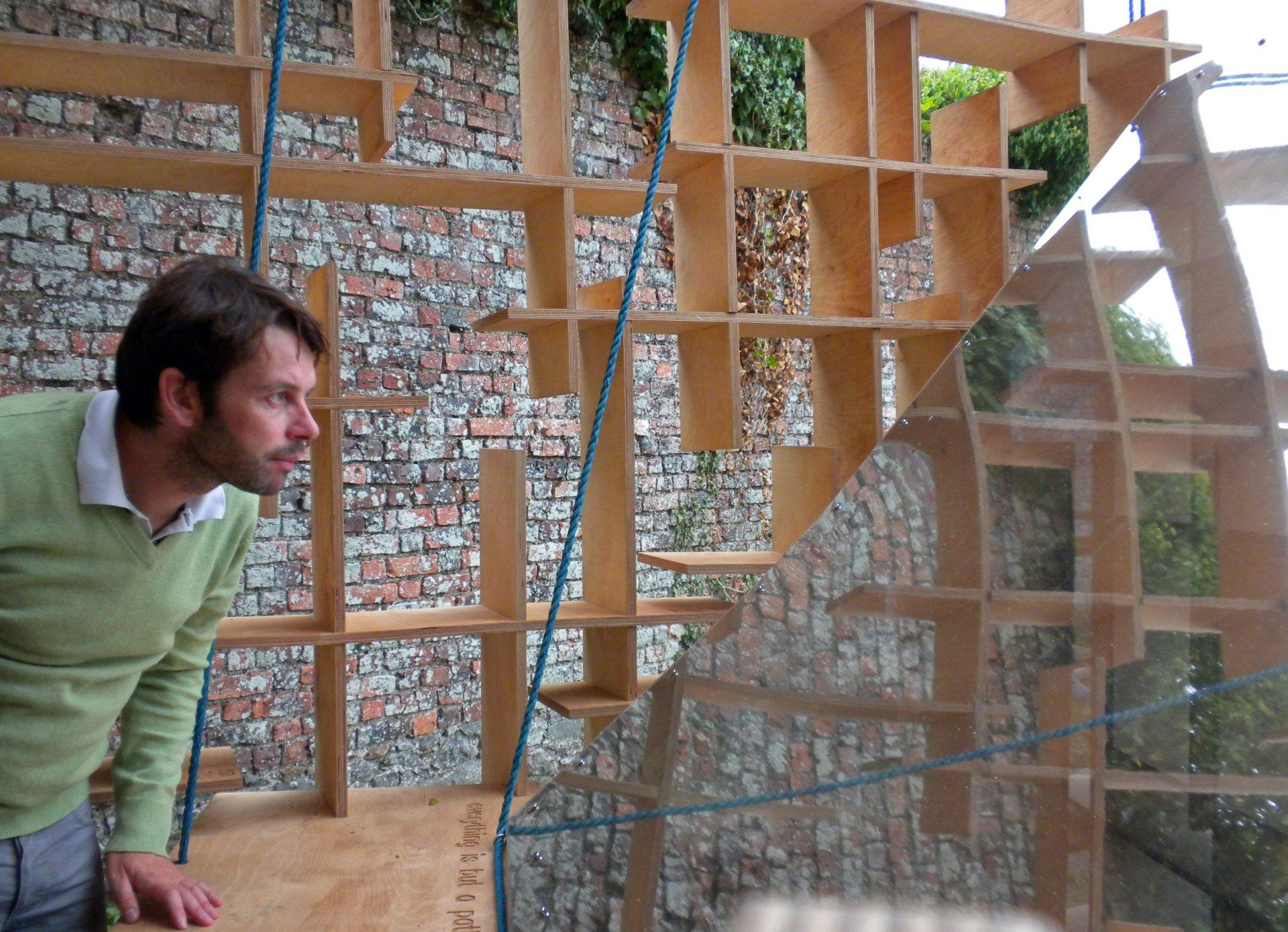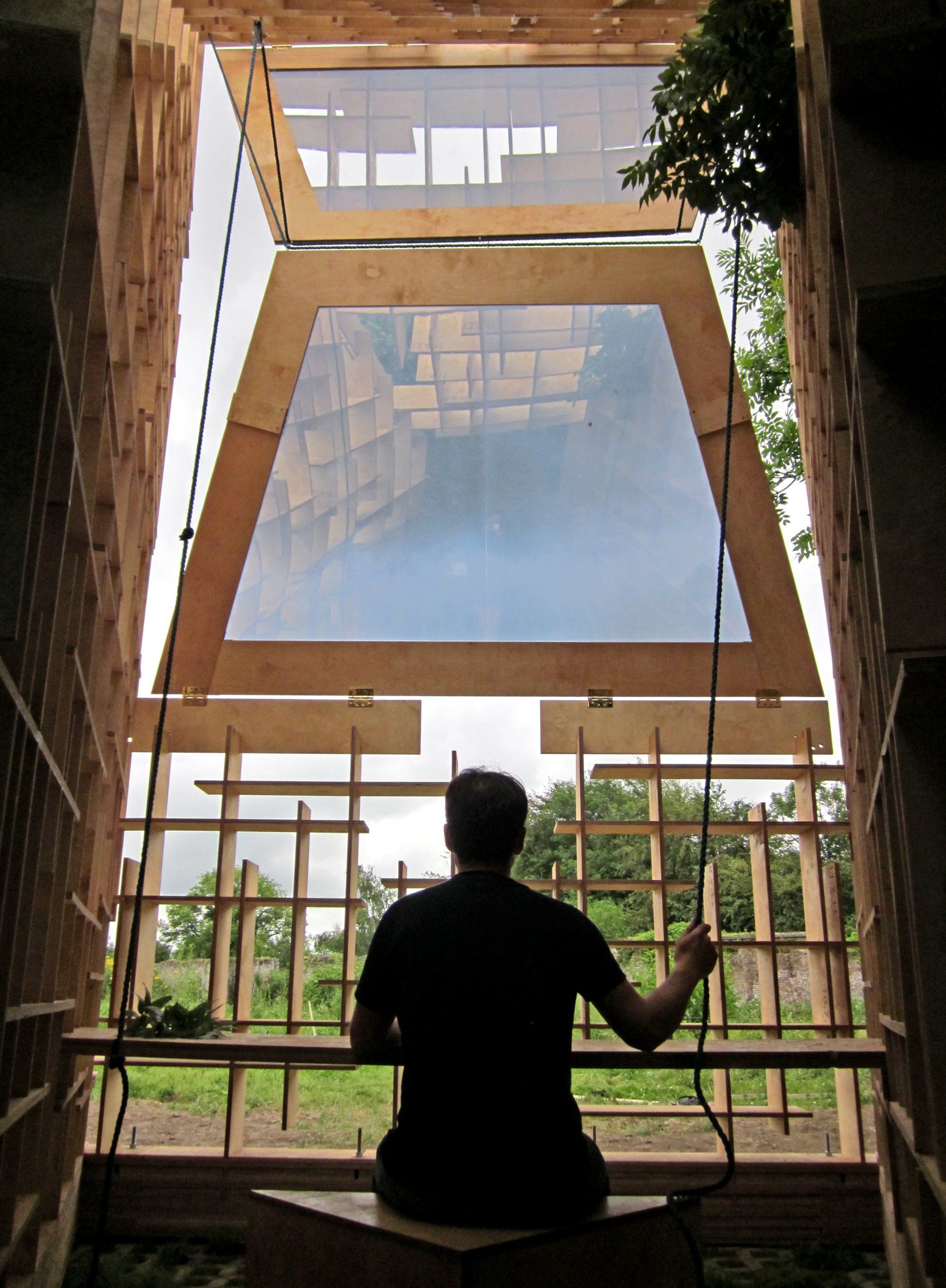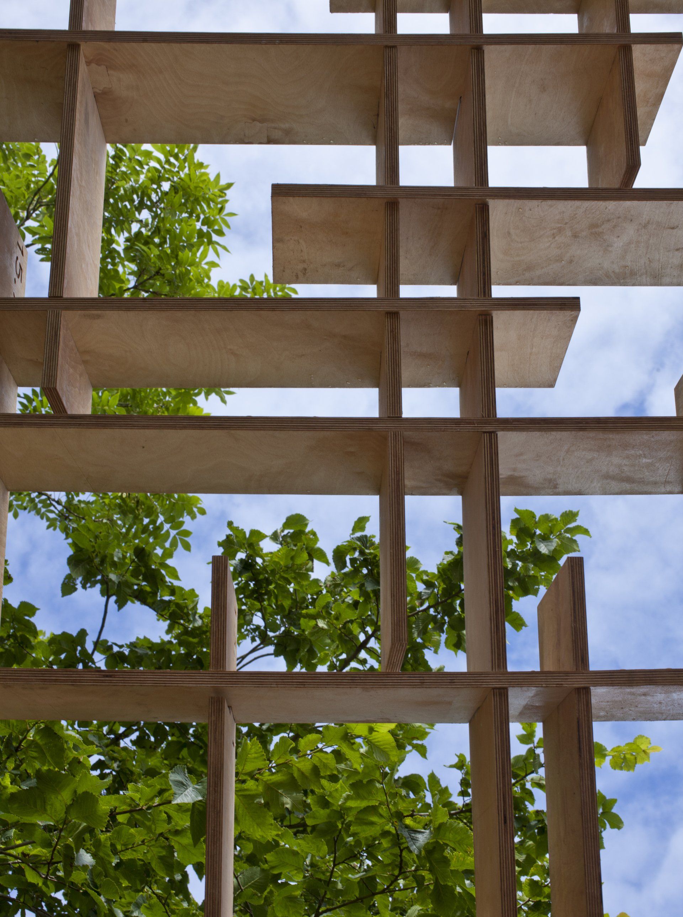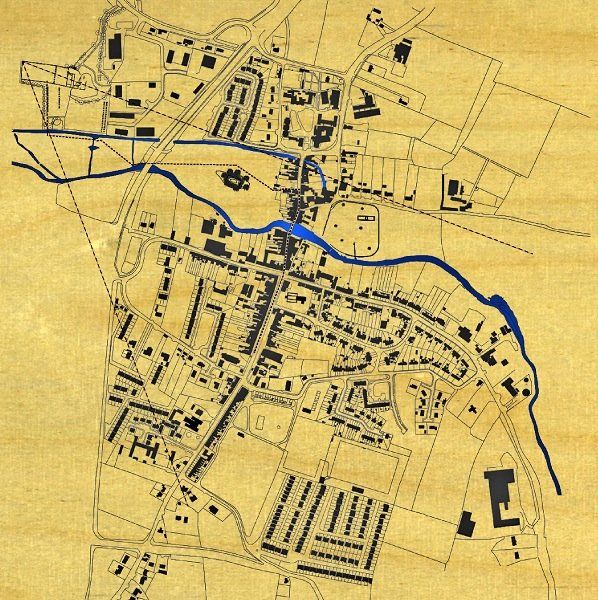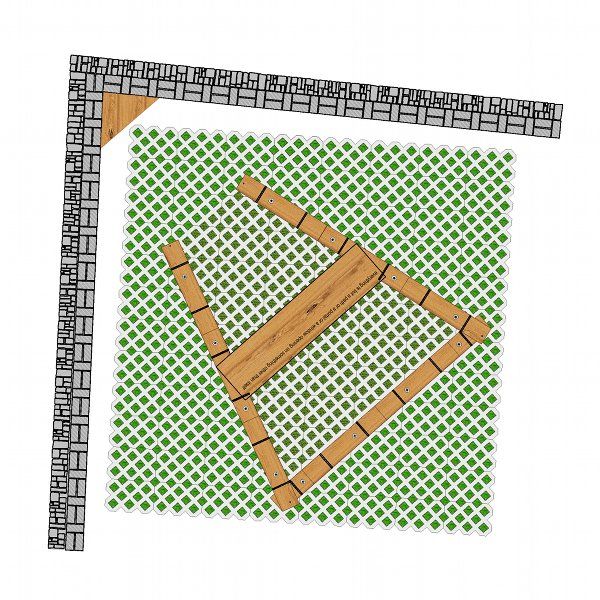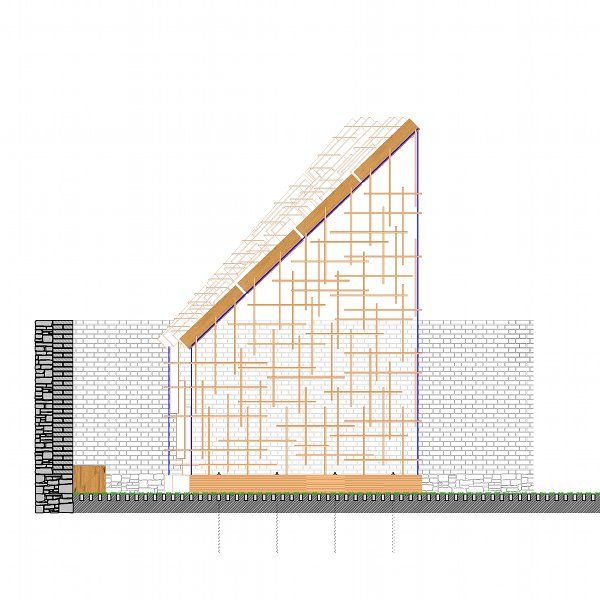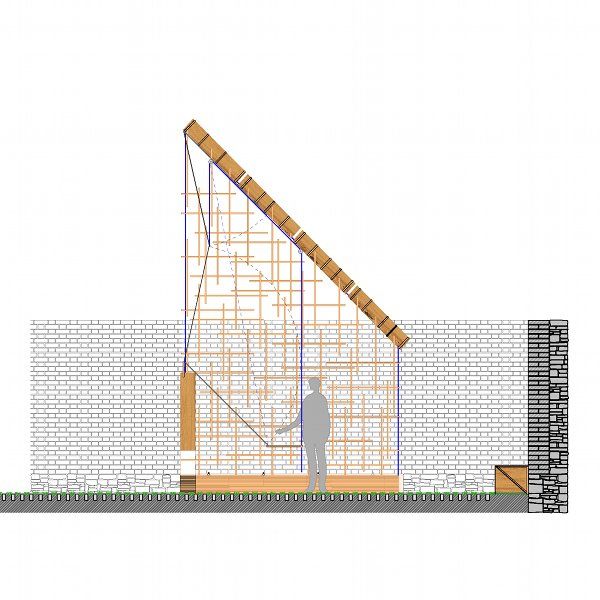gardeners world ( future), the walled garden, westcourt demesne, callan, county kilkenny.
with architectstm
Our proposal was to activate a temporary right of way, a walk undertaken through the town and its landscape, from 'the big chapel' via the Augustinian Abbey meadow through the field containing the remnants of its Motte and Bailey to the underpass of the town's bypass road,through pasture land that now skirts Callan's "new" industrial estate, along and over its defunct systems of mill races leading to a brick lined walled garden, the last remaining built element of a Georgian demesne.
Wherein is constructed a structure ( perhaps a future potting shed for its gardener) to register, through its placement and periscope window, the vertical, intimate and enclosing relationship between the heriatge of landscape ( cultivated and pasture) and townscape.
Potting table inscription:
'Behind all things seen lies something vaster; everything is but a path, a portal, or a window opening on something other than istelf'
Antoine de Saint - Exupery
Construction:
600x600x100mm grasscrete blocks provide a base for vegetation and the structure, defined by being cnc cut from 8' by 4' birch veneered plywood sheet material.All 365 pieces,1200x240x18mm are slot jointed with the structure completed by tinted/mirrored acrylic sheet material,12mm nylon rope and pulleys, and grass with chamaemelum
( lawn chamomile) sown throughout the interior .
area 6 sq m.
completed summer 2011.
photos tom maher.
