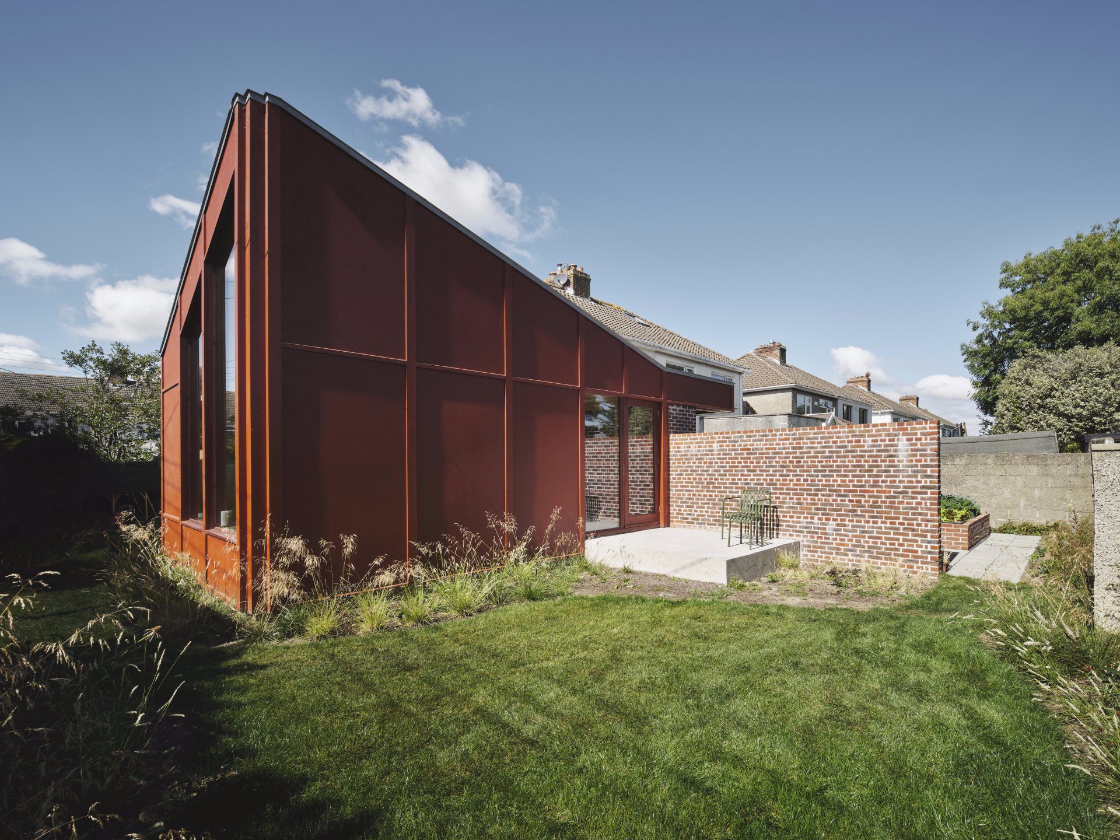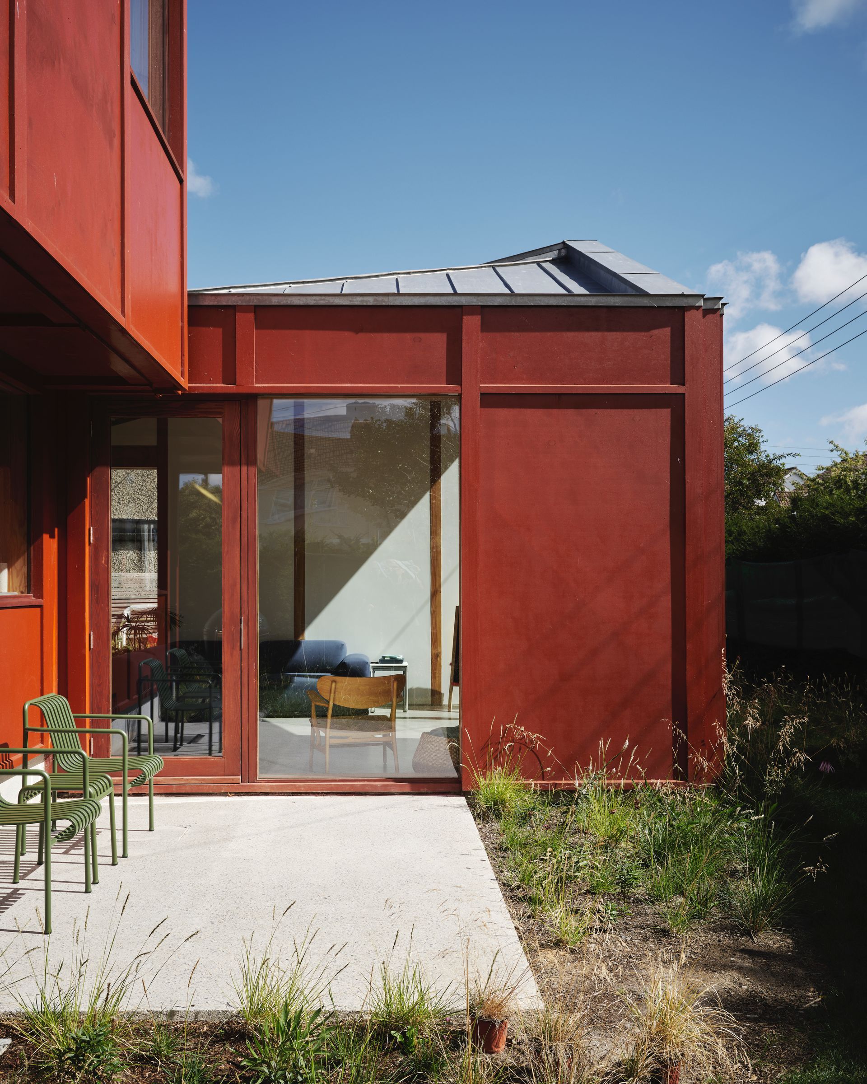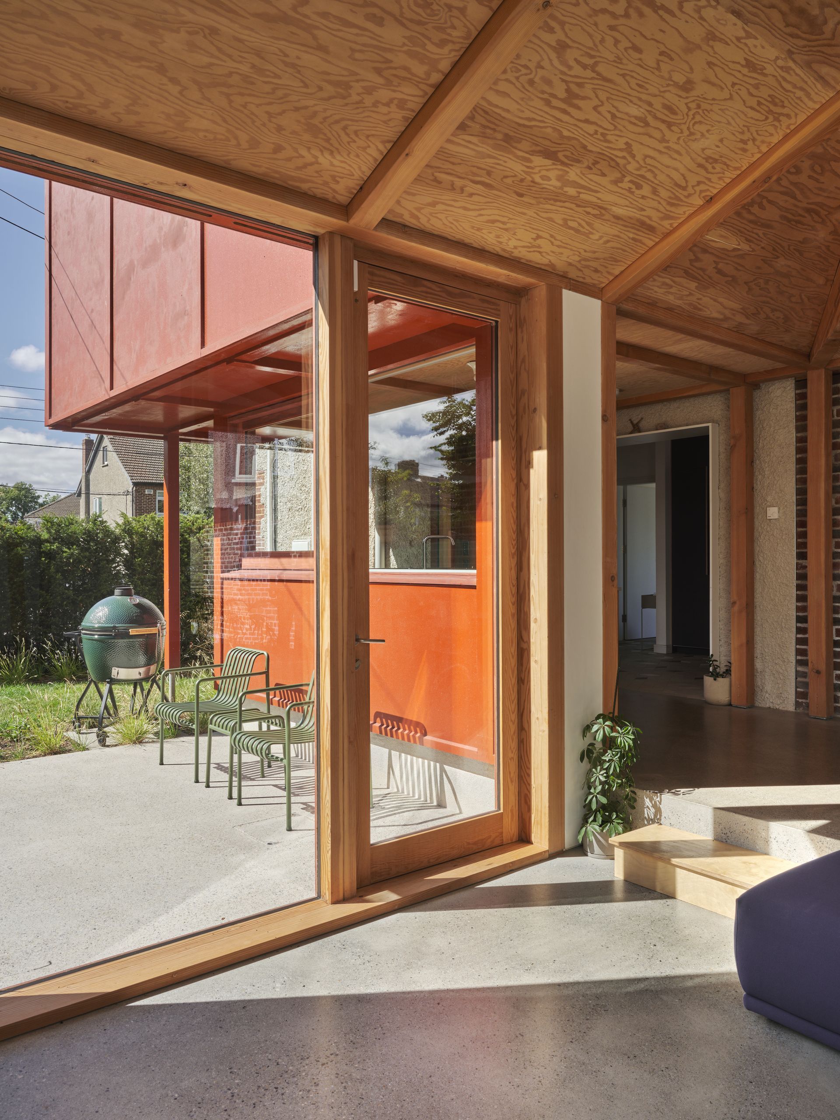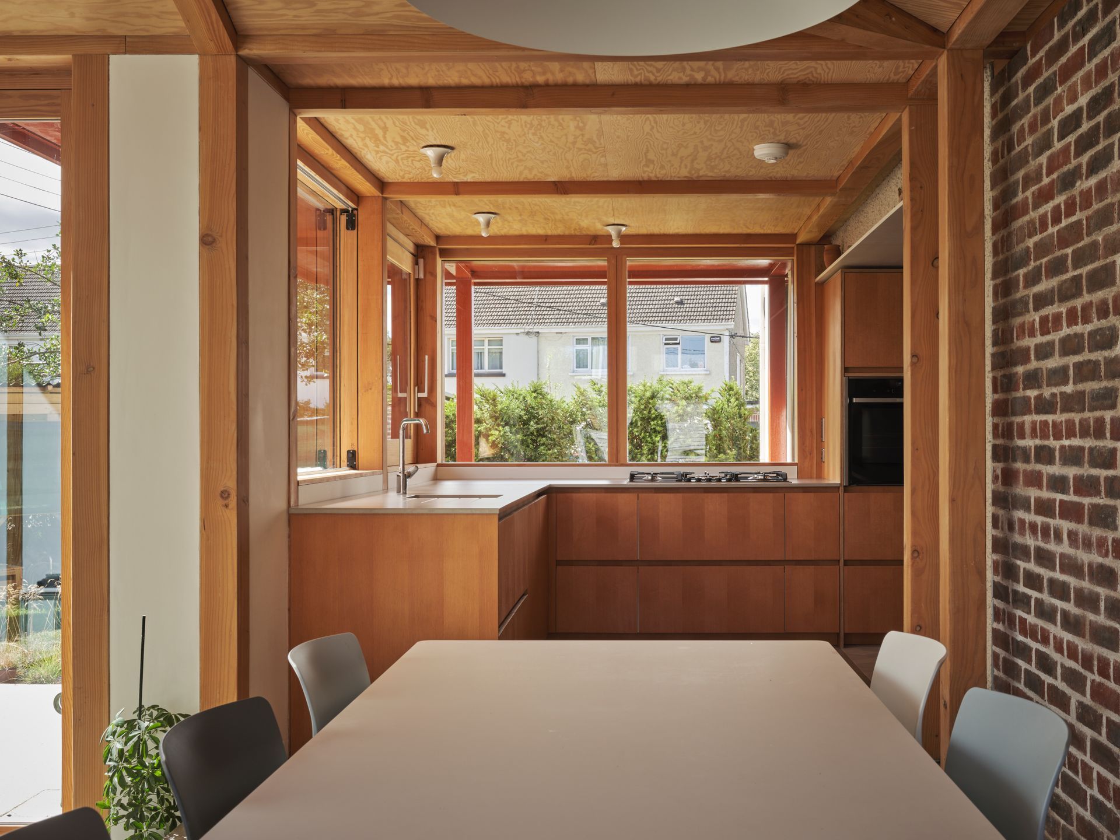willow road
A suburban semi detached house benefited from a large south facing side garden.
The existing kitchen was extended in to this garden with a dining and living room contained within a hall like space the ceiling of which extends upwards to enjoy the views over a green to the Dublin mountains beyond. A new bedroom and bathroom hangs over the kitchen providing shade.A utility opens to the original rear garden provided with raised planter beds for growing vegetables.
The extension divides the garden in to three smaller gardens with terraces placed to catch the sun in the morning and afternoon.
A Douglas fir structural frame is infilled is infilled with timber studwork and insulated externally with woodfibre clad with plywood stained with red pine tar. Plasterboard and Douglas fir plywood line the interior. Internal doors and cabinets are veneered with Douglas Fir. External doors and windows are also in Douglas Fir.
area existing 92 sq m
area extension 62 sq m
completed 2022.
photos ros kavanagh.
© 2024 All Rights Reserved | eamon peregrine architects





